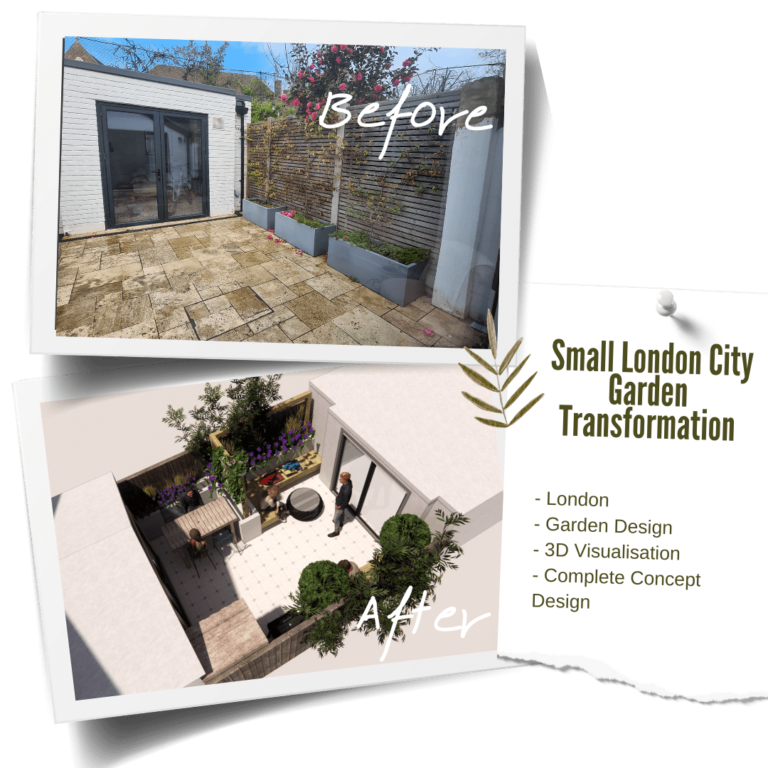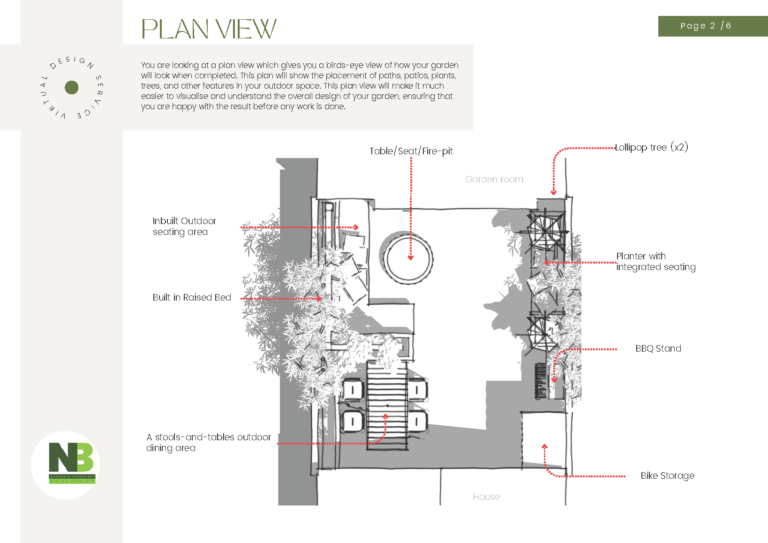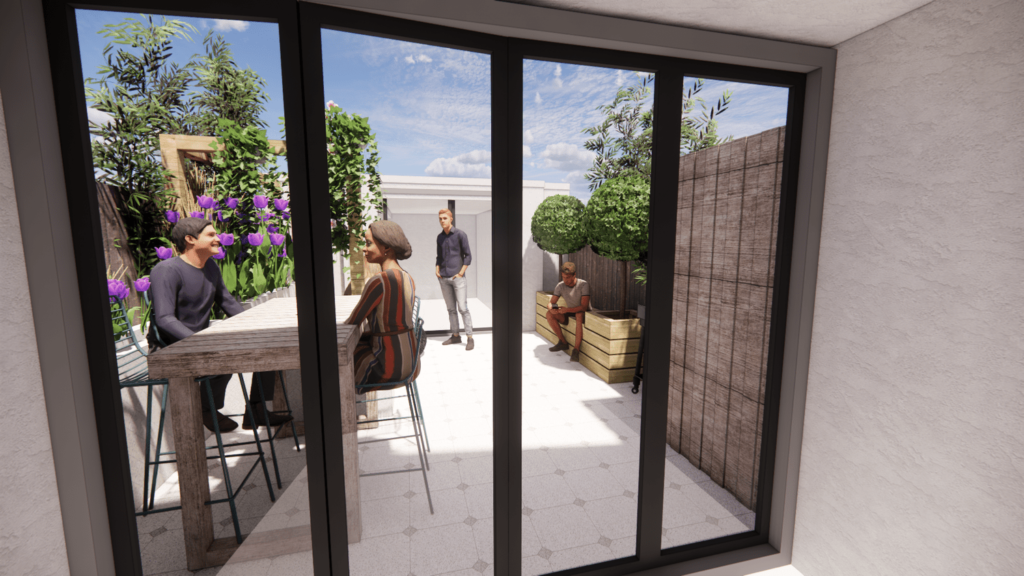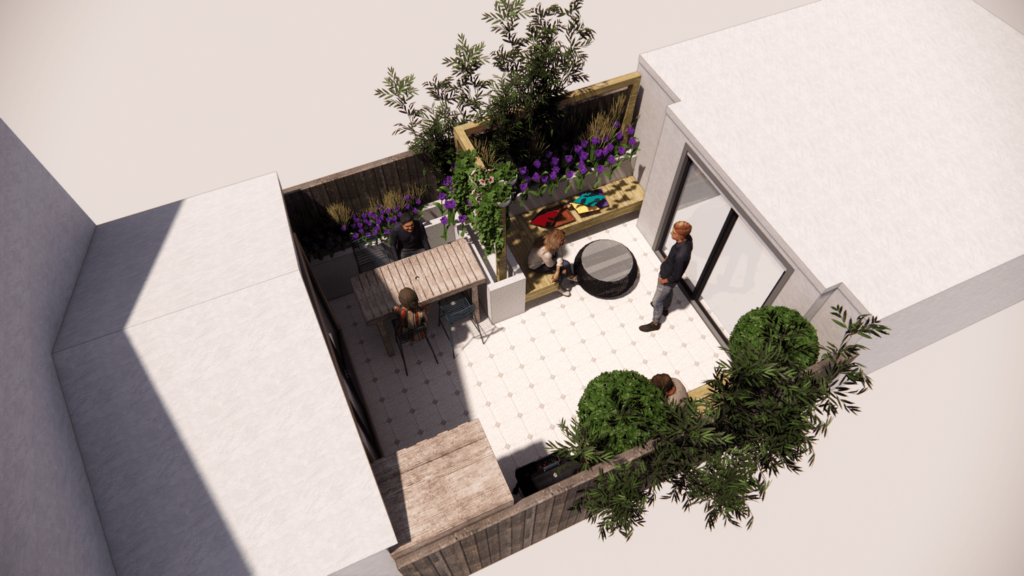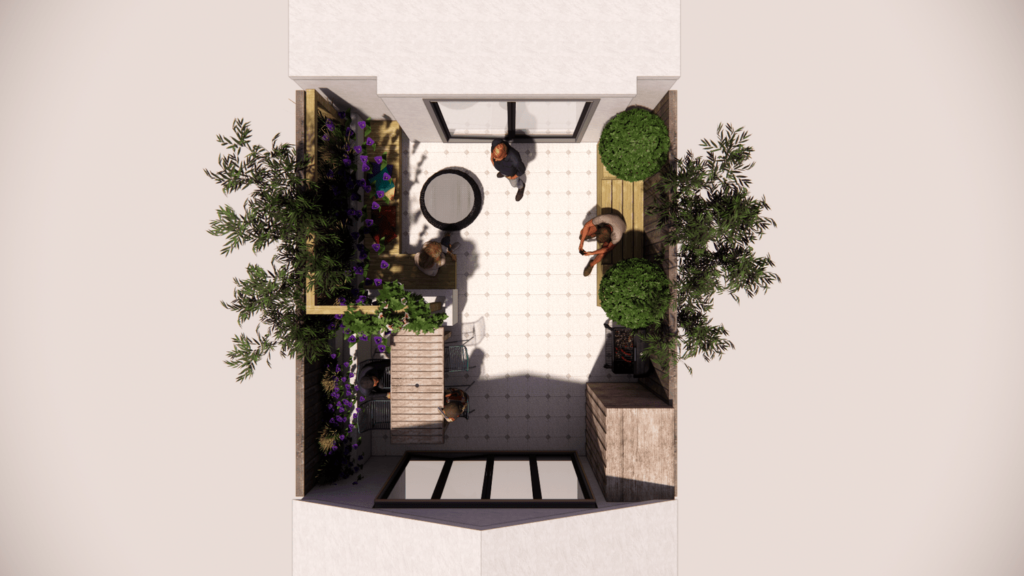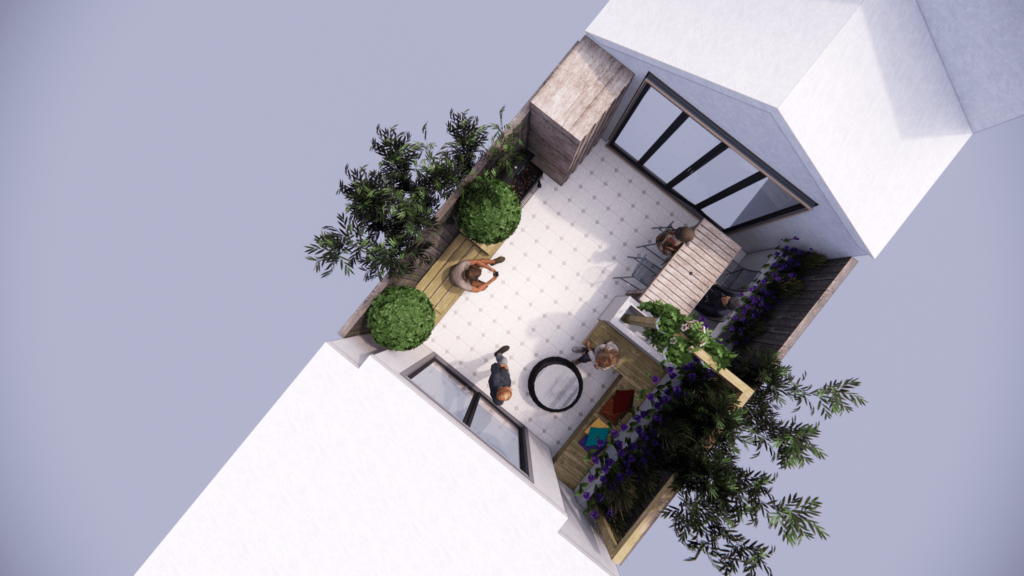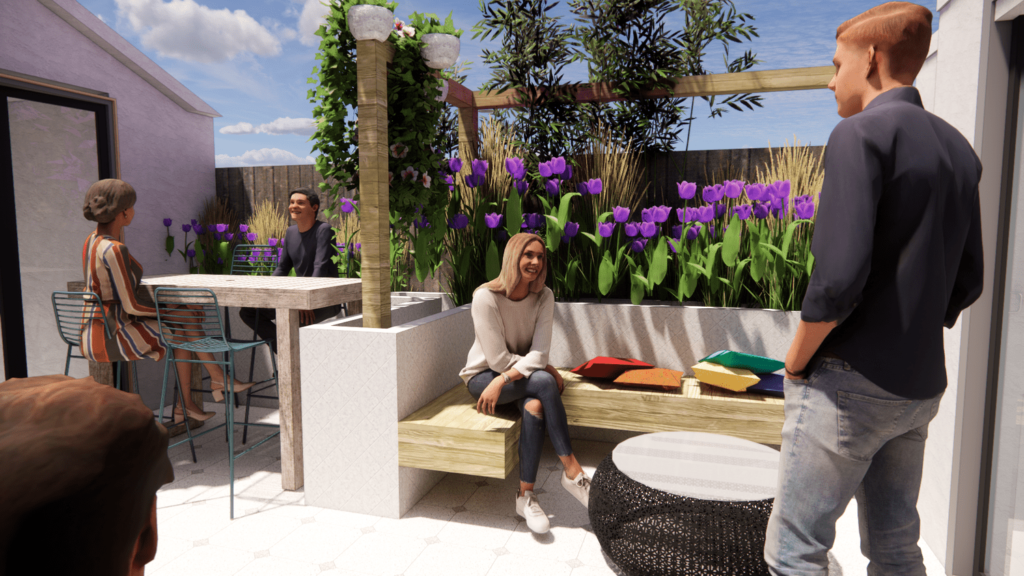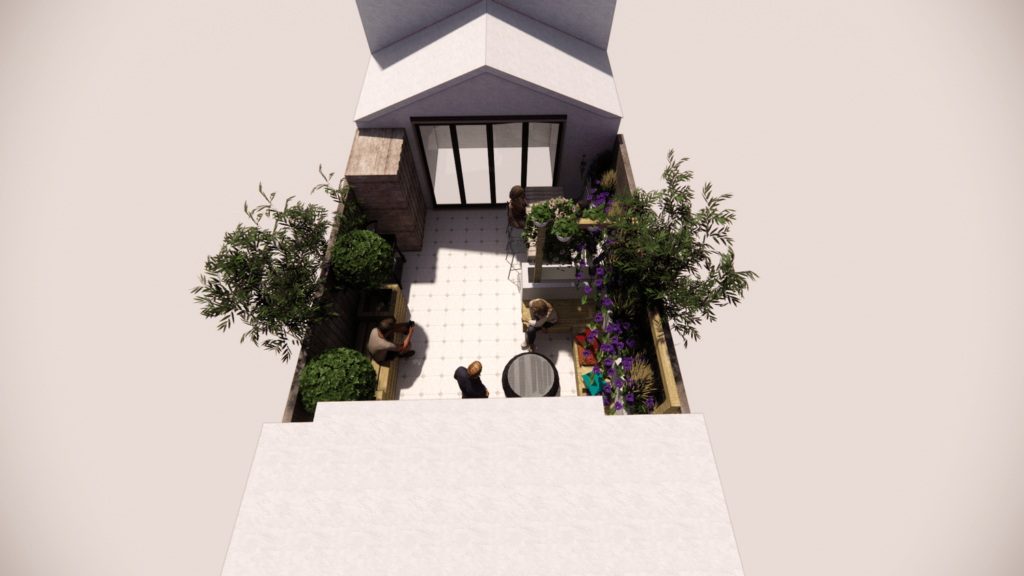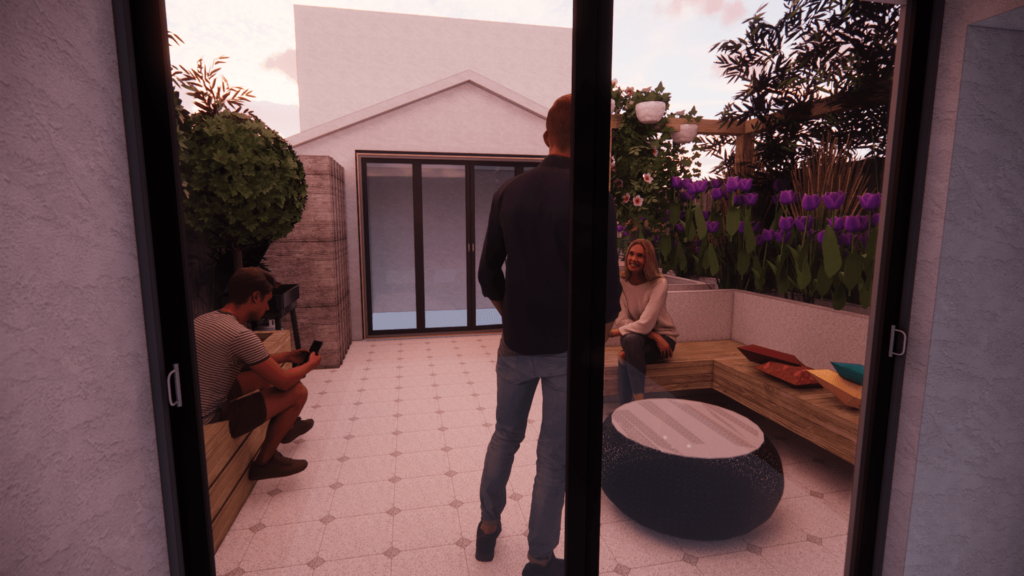Small City Garden Transformation
Projects > Small City Garden Transformation
FOCUS – CONNECT THE INSIDE AND THE OUTSIDE
The client wanted to transform their 4.9m x 4.4m Greenwich garden into a lush, social space with cohesive tiling, incorporating plantings and a potted tree while considering bike storage and maintaining access to a drain. We put together a compact urban garden space that is both modern and functional. This garden is designed with an emphasis on social interaction and relaxation.
Highlights
Project Brief
- Small garden in Greenwich, London, sized 4.9m x 4.4m.
- Aim to maximise greenery without covering the existing drain.
- Desire for a social-friendly outdoor area for BBQs and gatherings.
- Interested in planting and gardening.
- Optional: secure outdoor bike storage.
- Preference for a tree in a flower pot like the previous owner.
- Indoor and outdoor floor tiles to match for aesthetic cohesion.
- No considerations are needed for children or pets.
Concept
The Result
We put together a compact urban garden space that is both modern and functional. This garden is designed with an emphasis on social interaction and relaxation.
When viewed from above, it showcases a neatly paved area with large square tiles, suggesting a low-maintenance approach.
Privacy & Vertical Greenery
We designed borders along the walls, providing a sense of privacy. On the left, a vertical garden with cascading purple flowers adds a pop of colour and a touch of nature’s softness against the urban backdrop.
Floral & Evergreen Elements
We created a space-saving solution for the client’s interest in flowers. Additionally, the greenery, like the spherical topiary bushes and narrow, tall shrubs, add structure and evergreen elements, indicating a choice for year-round visual interest and low maintenance.
Social & Dining Hub
The central focus of the design is the seating area, which includes a round table with four chairs, encouraging intimate gatherings or family meals outdoors.
Space Optimisation
The positioning of the seating area maximises the use of space and allows for easy movement around the garden. It could serve well for the small BBQs and gatherings the client intends to host.
On the right, built-in wooden bench seating doubles as storage or could be used for larger social gatherings.
Shade & Work Space
Above, a modern pergola structure could provide partial shade, ideal for the client’s desire to work outside in favourable weather conditions.
Integrated Storage Solution
The storage needs are being met by the in-built storage adhering to the client’s specifications.
Urban Chic Vibe
The entire design was designed with an urban chic vibe, utilising the space efficiently while catering to the different needs of the family. It’s a garden that invites use at different times of the day and for various activities, from quiet work time to lively social events.

