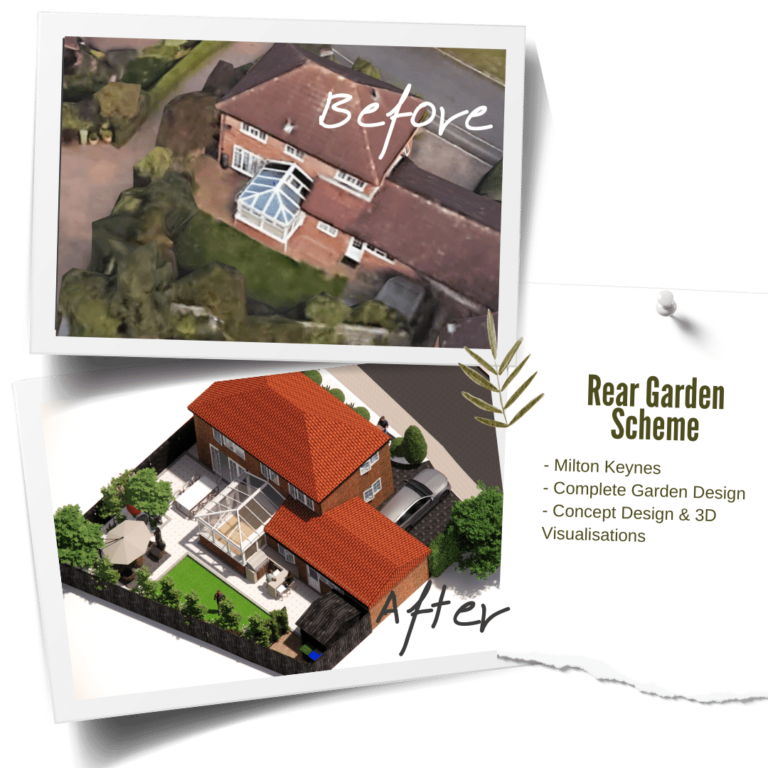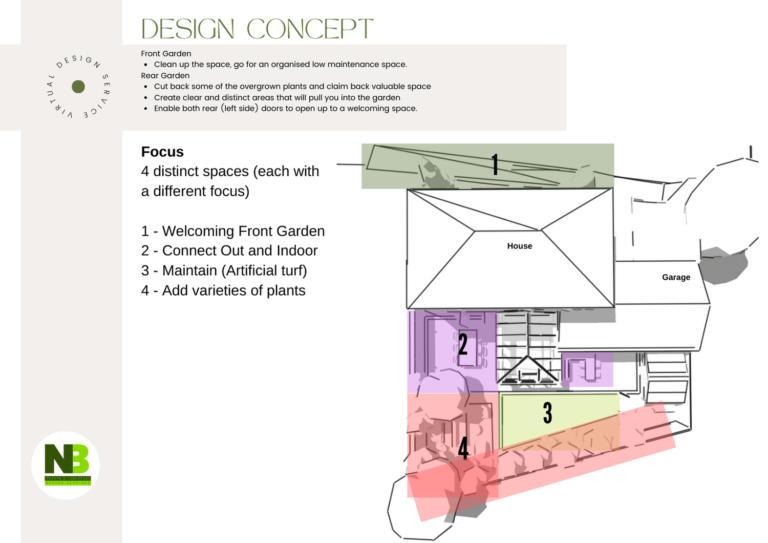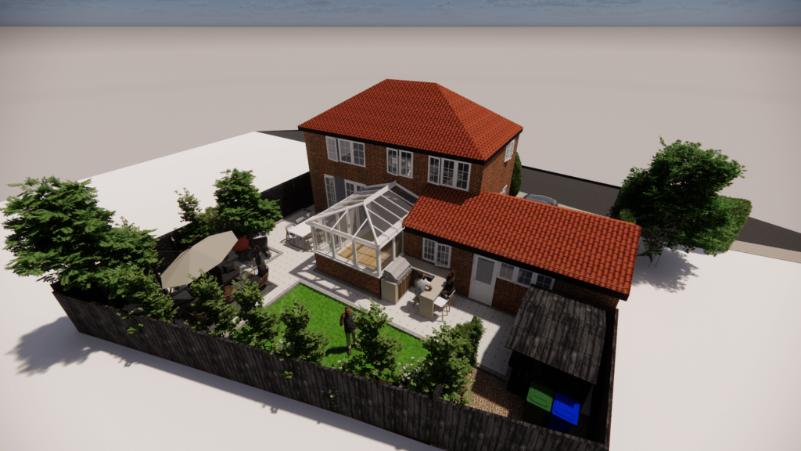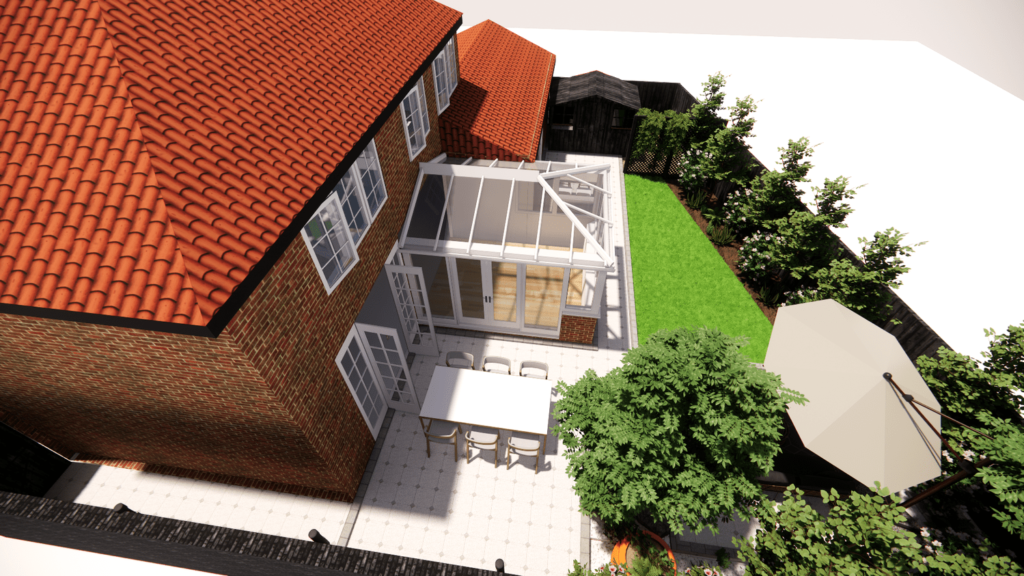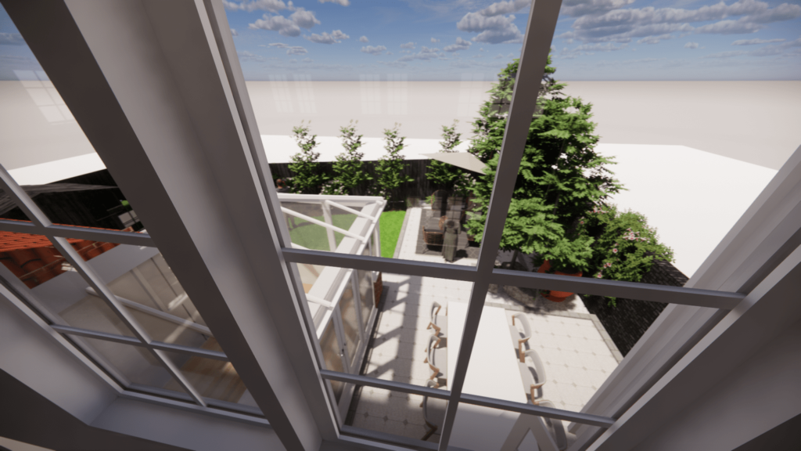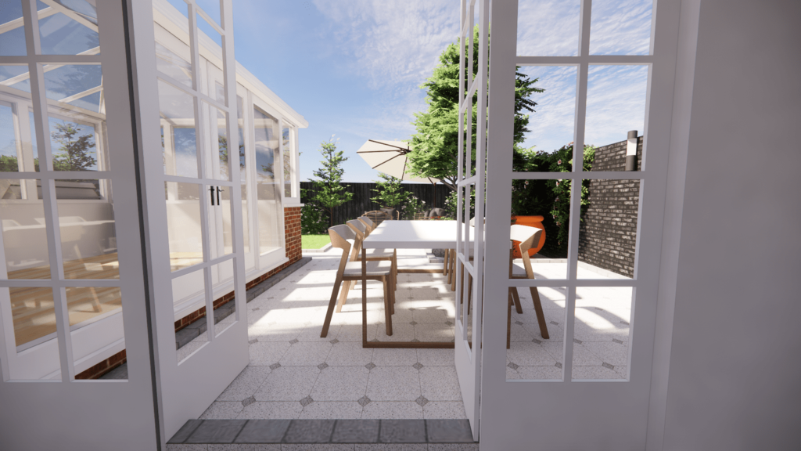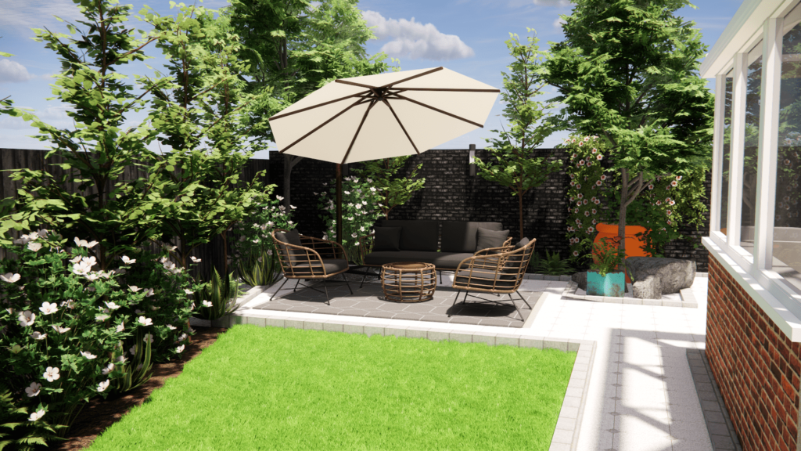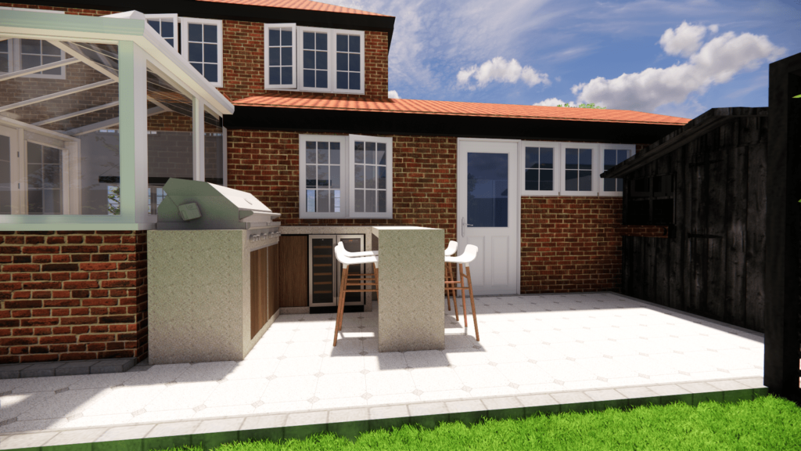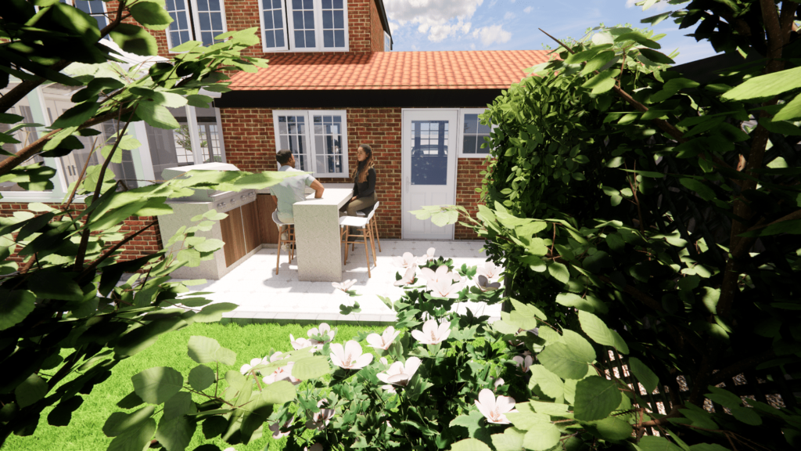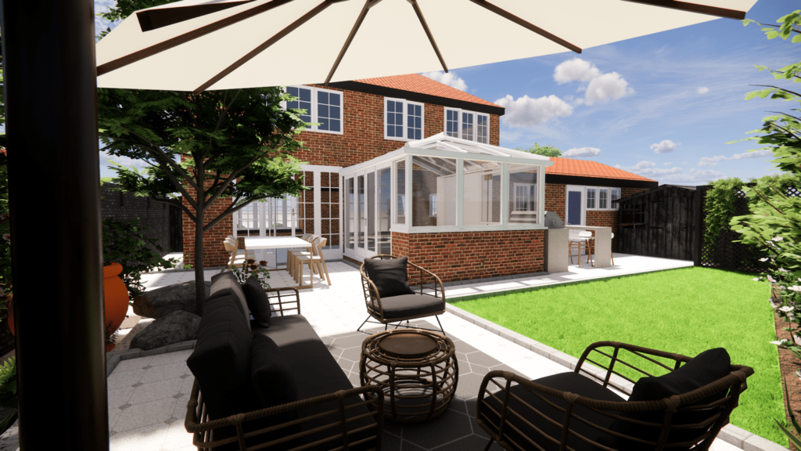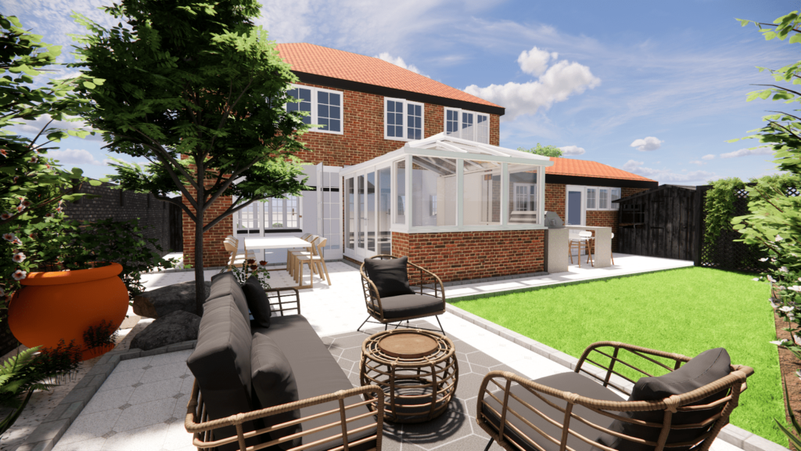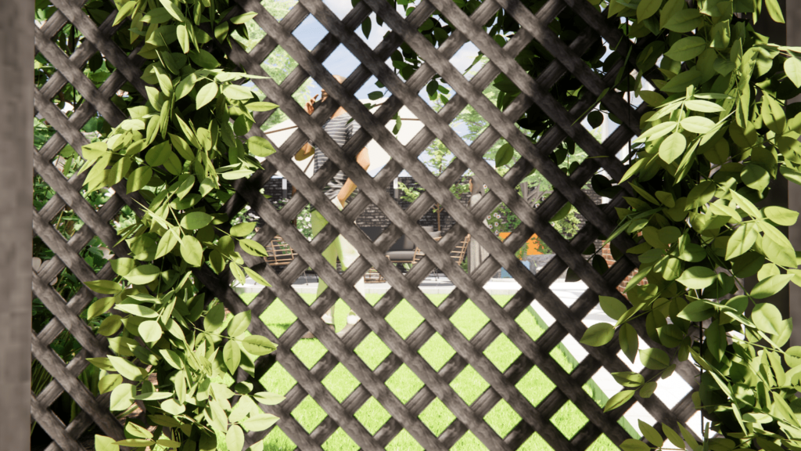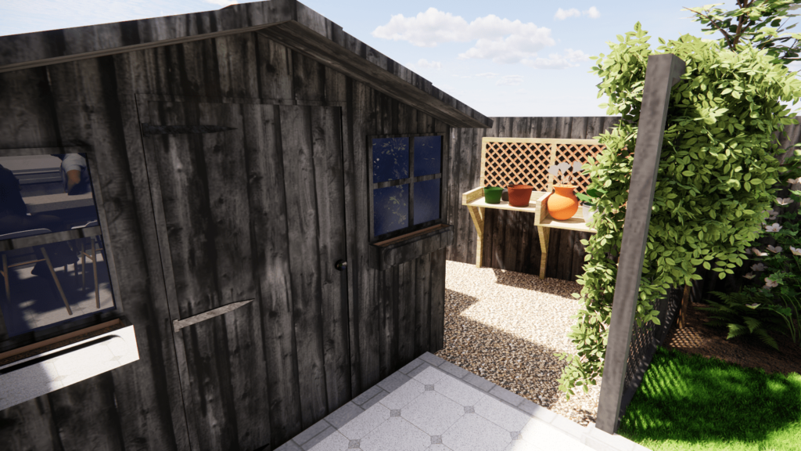Uninspired backyard to a vibrant and multifunctional garden space.
Projects > Low Maintenance Front & Rear Garden
FOCUS – LOW MAINTENANCE CONNECTED SPACE
The customer wanted a low-maintenance garden with connectivity and low maintenance. The house had recently undergone a major renovation, and previous attempts to transform the garden had failed.
By utilising state-of-the-art 3D visualisations, we avoided falling into the trap of previous efforts where large sums were spent installing elements of the space which were no longer necessary. Through the use of these high definition garden visuals, we were able to convey our core design principles to the client with a clear vision of the potential transformation.
Highlights
Project Brief
The clients and their two teenagers primarily used this garden (especially the sunlit rear side facing South-West). They also wanted the front garden cleaned up.
Having been dissatisfied with previous landscaping efforts, this client was keen to get it right by starting with a plan that suited her growing family.
In addition, Flowers that are hay-fever-friendly were requested, as well as functional and connected spaces.
Concept
The Result
Before: The Untapped Potential
Before, this was a typical suburban rear garden with limited landscaping, an underutilised lawn, and a conservatory structure that lacks integration with the outdoor space.
After: A Complete Garden Design Overhaul
The visuals shared illustrate a complete overhaul, where each element is meticulously designed to reflect contemporary living and to optimising the garden’s usability.
Concept Design & 3D Visualisations
To avoid falling into the trap of previous efforts where large amounts were spent on installing elements of the space that are now redundant, we utilised state-of-the-art 3D visualisations. Using these high definition garden visuals we were able to provide the client with a clear vision of the potential transformation, encompassing our core design principles.
Creating Zones for Enhanced Living
We introduced distinct zones for dining, lounging, and greenery, using modern design principles to create a sense of room within the garden.
Lounge and Entertainment Area
The central patio is reimagined as a lounge area, complete with stylish outdoor furniture. It provides a spacious environment for entertainment and relaxation, in line with the client’s desire for a sociable outdoor space.
Dining Al Fresco
Adjacent to the conservatory, we crafted a dedicated dining area, signifying our belief in the integration of functional spaces that encourage al fresco dining and seamless indoor-outdoor flow.
Greenery and Privacy
Our choice to intersperse the space with lush planting beds and mature trees adheres to the principle of incorporating natural elements for privacy and aesthetic value, ensuring a secluded and tranquil environment.
Sustainable Practices
Keeping with sustainable design practices, we chose plants that are native, low maintenance, and kept most of the existing vegetation, reducing the garden’s environmental footprint while maintaining its beauty.
Enhanced Accessibility
Paving was carefully chosen to improve accessibility, allowing for smooth transitions and safe movement throughout the garden, showcasing our commitment to designing spaces that are both beautiful and functional.
Maximising Space with Strategic Design
We maximised the available space through strategic design, creating a sense of expansiveness and freedom, a principle that is especially important in the urban context of cities like Milton Keynes.
Reflecting Modern Lifestyles
The final design is a testament to our studio’s ability to reflect modern lifestyles in our work, providing a versatile garden that meets the needs of today’s homeowners for a space that is both an escape and a hub for social activity.

