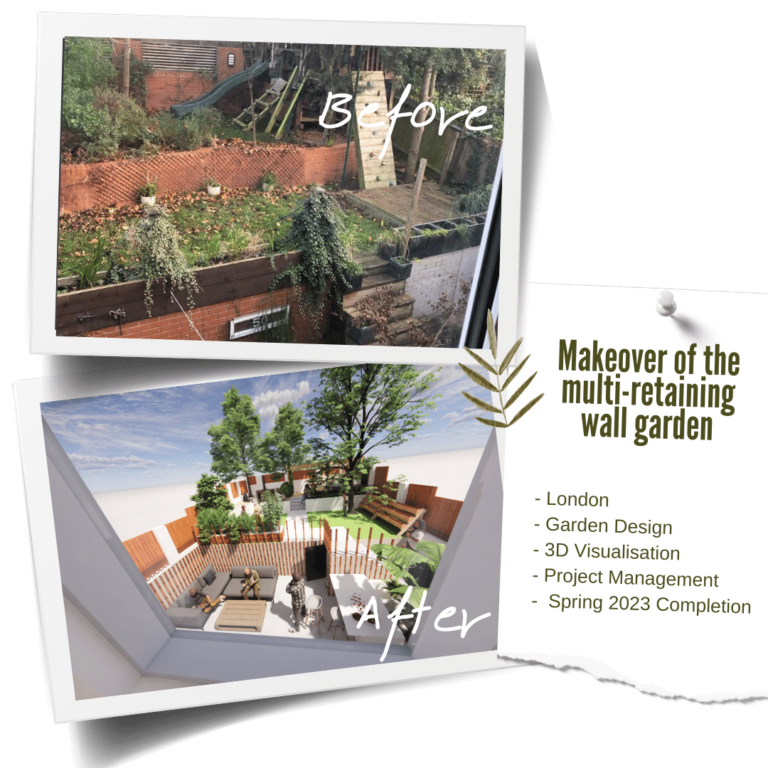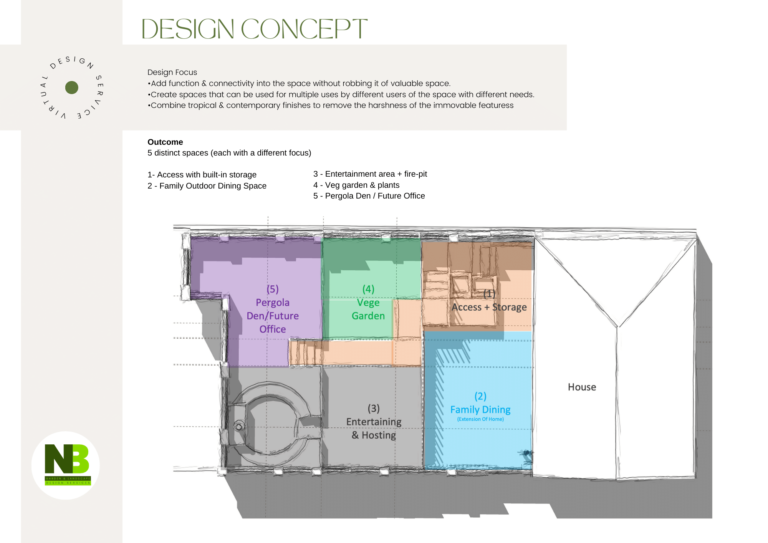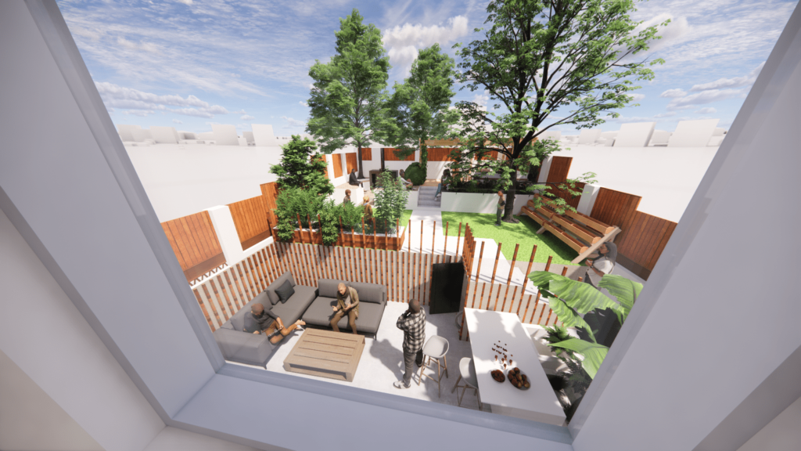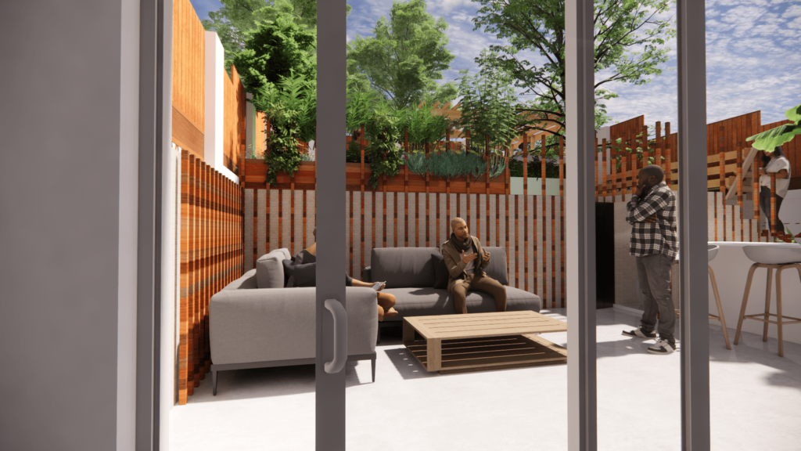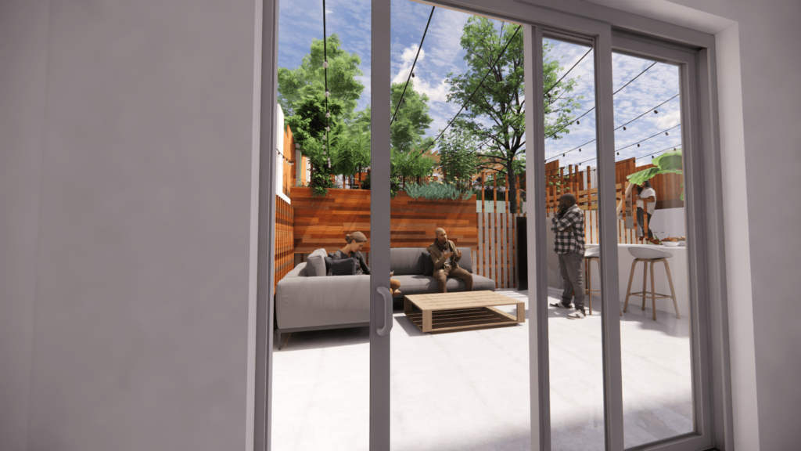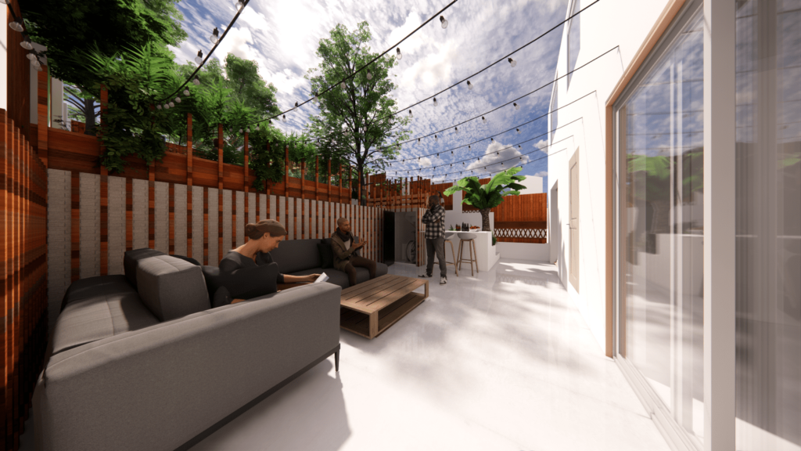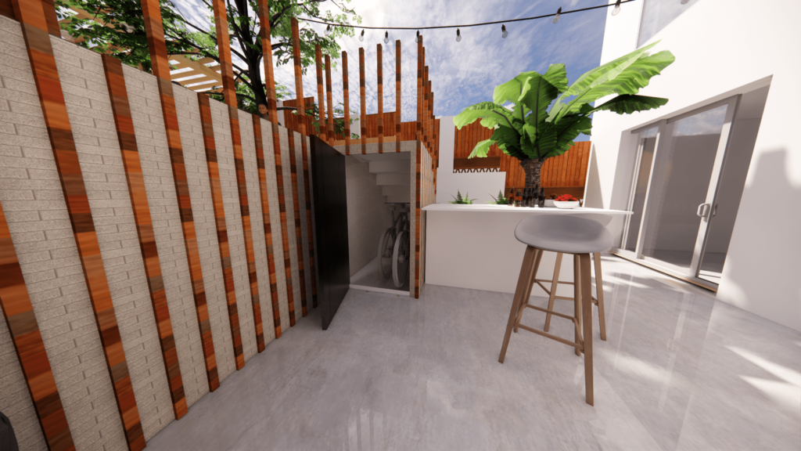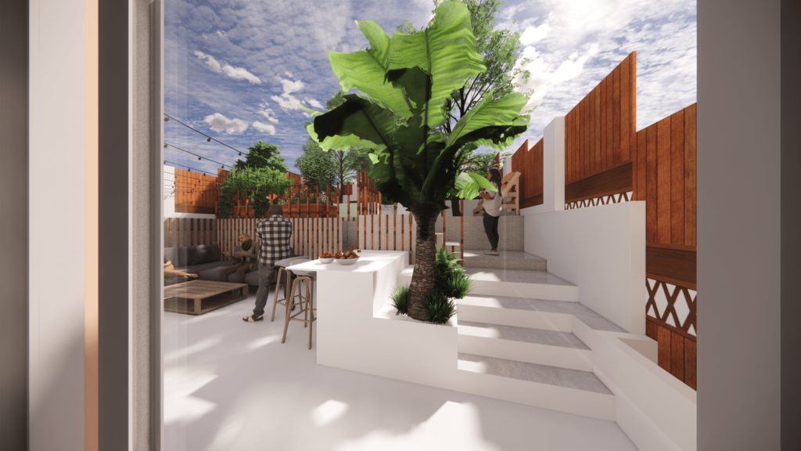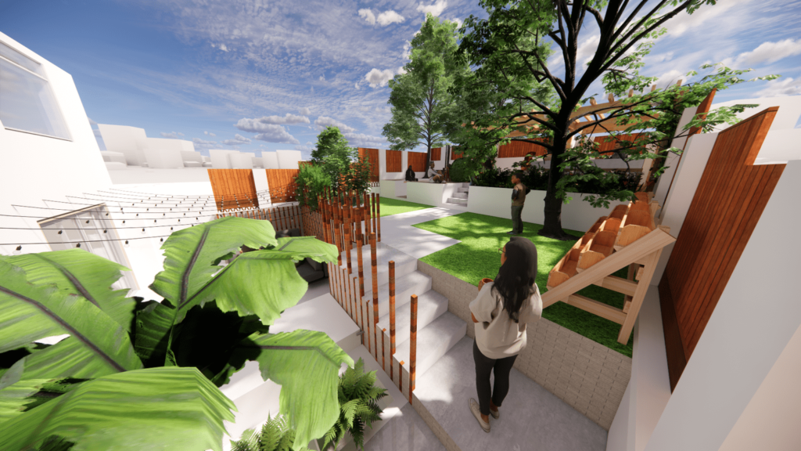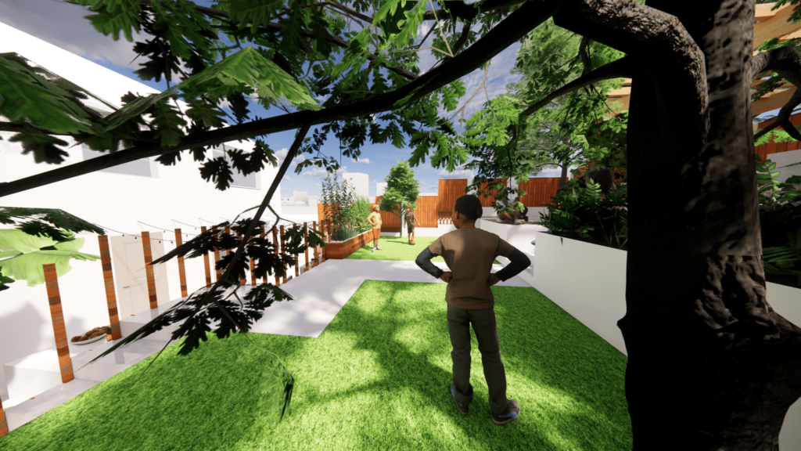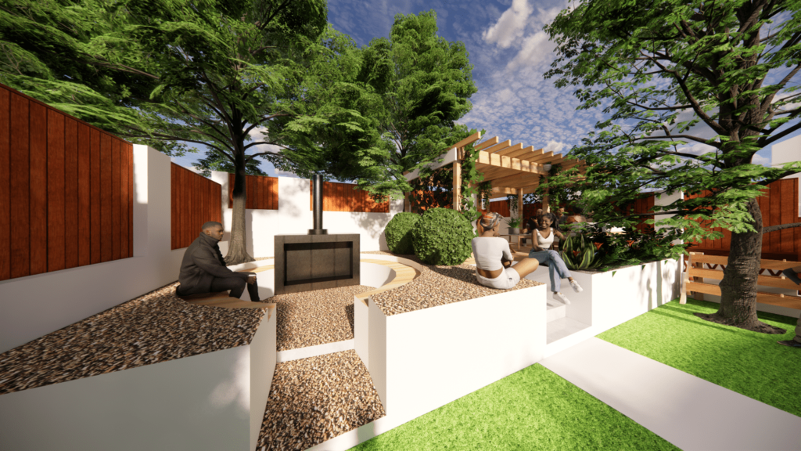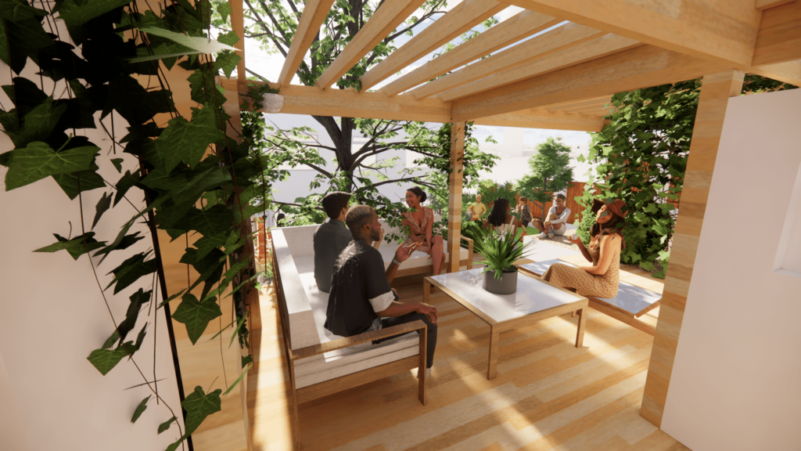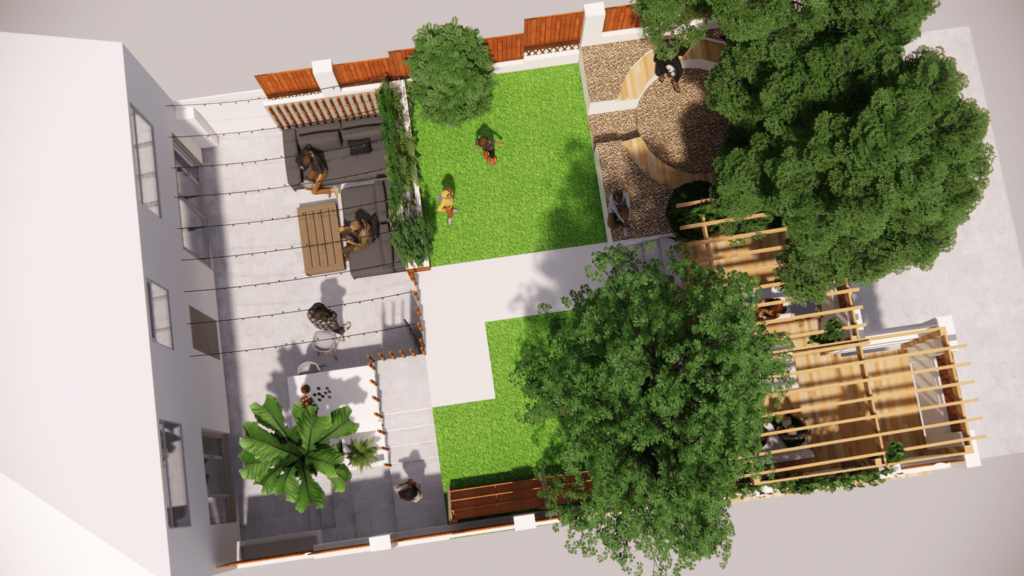Converging a multi-tiered walled garden
Projects > Converging a multi-tiered walled garden
FOCUS – CONNECTING UN-USABLE SPACES
The design brief was to create a lush green space that feels like the Caribbean while being functional and accommodating for family use and occasional large group gatherings. Multiple seating areas were created in the lush green space, including converting a disused sunken trampoline into a fire pit.
Overall, our design narrative for this garden was one of balance—between nature and architecture, social spaces and private nooks, and aesthetics and functionality—creating a space that resonates with the lifestyle and values of our client.
Highlights
Project Brief
Designed to be functional and able to accommodate family gatherings as well as occasional large group events, the space was meant to resemble the Caribbean.
- A clear connection between each space was necessary to make the entire space inviting.
- In addition to a planned firepit with seating and an open fire, a planned garden chillout zone will also be included. Keeping as much vegetation and plants as possible was also important.
- Additionally, the design needs to improve the lower retaining wall’s aesthetic when viewed from within the home.
Concept
The Result
Creating Harmony in Limited Spaces
As a studio, we sought to transform a modest urban area into a harmonious extension of the home that caters to relaxation, socialisation, and nature. Our approach was grounded in several key design principles favoured for their efficacy in enhancing small spaces.
Fluidity Between Indoors and Outdoors
Embracing the popular design principle of continuity, we selected large, square floor tiles that echo the interior of the home. This choice creates a fluid indoor-outdoor transition, visually expanding the space and fostering a greater connection with the garden.
Designed for Gathering
Central to our design is the bespoke seating arrangement. We understood the client’s desire for a convivial atmosphere, so we introduced a plush outdoor lounge set, perfect for social events and intimate family BBQs, reflecting our belief in the garden as a communal hub.
Vertical Landscaping for Privacy
To ensure privacy without compromising on space, we utilised vertical landscaping. Tall ferns and shrubs line the fences, offering a lush, green screen that isolates while enhancing the aesthetic appeal, demonstrating our commitment to creating private yet open retreats within urban settings.
Zones of Tranquility
Zoning is a principle that we consistently apply in projects, especially in compact gardens. We designated a serene corner with a bench set amidst pebbles and greenery, providing a peaceful escape for contemplation within the lively garden environment.
The Pergola: A Multipurpose Feature
We introduced a pergola as the garden’s architectural centrepiece. It’s not just an element of beauty; it’s a versatile structure that provides shade and a potential host for climbing plants, aligning with our philosophy of multifunctional design.
Sustainable and Low-Maintenance Choices
Acknowledging the client’s preference for low-maintenance options, we selected durable materials and perennial plants that require minimal care.
This focus on sustainability and ease of maintenance is a staple in our design ethos, ensuring that our gardens are both as eco-friendly as possible and easy to upkeep.
Incorporating Essential Storage
Our design subtly integrates necessary storage solutions, such as ‘Hidden’ secure bike storage, without compromising the garden’s aesthetic. This reflects our studio’s dedication to marrying form with function, providing practical features while maintaining visual appeal.

